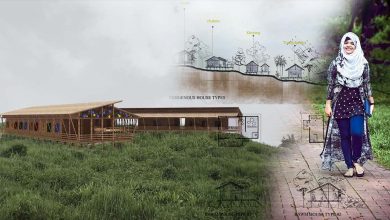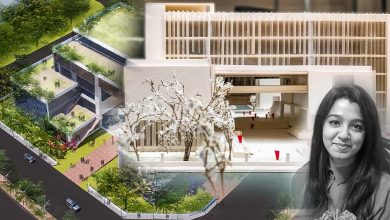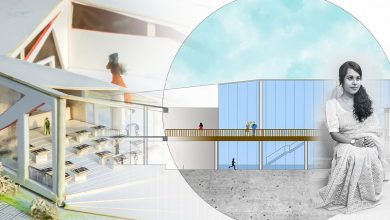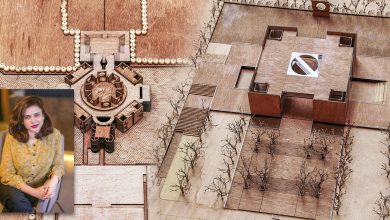Redesigning of Anondo and Bongo Bazar
The vision of the project is to redevelop the Anondo and Bongo bazar area following the site and context. The place has a different characteristic in terms of its historical issues, lifestyle pattern of the locale due to the intermixing of the two regions of Dhaka; the Old Dhaka and the New Dhaka. At present, the bazaar lacks urban facilities and its true characteristics. Therefore, the bazar needs to be reformed.

This studio project is proposed by Towqi Tahmid Rakin, a student of Ahsanullah University of Science and Technology (AUST). His studio guide teachers were Prof. Dr. M.A.Muktadir, Nujaba Binte Kabir, Ayasha Siddiqua and Zishan Fuad Choudhury. The idea behind the project was to improve commercial, recreational and environmental condition of the bazar respecting the contextual characteristics of the area.

The existing functions of the site consist of wholesale shops, retail shops, cloth storage, small mixed-use shops etc. Due to fire hazard, traffic problem, business expansion, and insufficient storage, the bazar has become a threat to its existence.

Further, the increasing population, lack of recreational facilities and lack of open spaces have become major concerns. The concept of the project began with integrating the two regions, the Old Dhaka and the New. Firstly, the bazar zone is organized on the basis of courtyard concept of Old Dhaka.

As it’s not a place for just trading but also communication and social gathering, therefore, tea and food stalls, sitting areas have been designed around the courtyard for making the place playful and interactive.

Hawker plays the dominant role in the bazar. Usually, university students and surrounding people gather and spend time at leisure. But during Ramadan time, or at festivals, the sight completely changes as the crowd increase double. As a result, the settlement or the trading pattern of the hawkers becomes disorganized. To make the place more efficient, different hawker’s zone has been designed. Multipurpose hall, cinema hall and a historical museum have been included on the other side to keep the place active during the weekends and holidays. A commercial tower has been as well designed to make the place more cost effective. To summarize, the development of the bazar is based on commercial and recreational benefits where different recreational zone is connected to commercial space for creating vibrant spaces.

The changes in the bazaar can bring a livable space in the future. The aim is to fulfill the need, combining commercial and recreational facilities with systematical planning and respecting the historical pattern. The modification can bring a better environment with a vibrant character.




