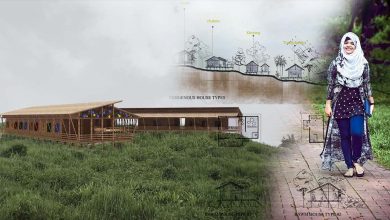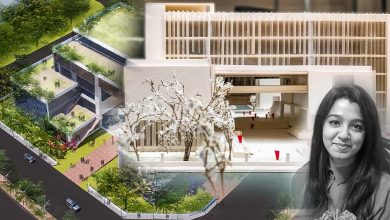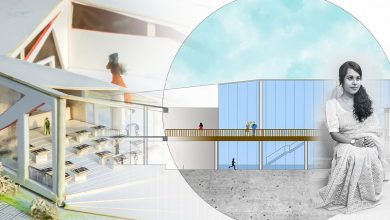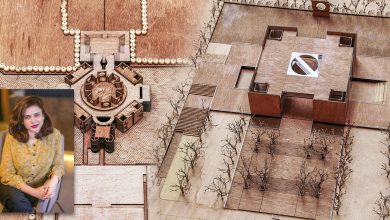Redesigning of a Civic Bazaar – Mohammadpur Town Hall Bazaar
Mohammadpur Town Hall Bazaar is one of the eventful places in Mohammadpur, Dhaka. This market serves a large area of Mohammadpur and Lalmatia with every sort of goods in individual departments.

Almost everything is available here at reasonable prices. From grocery area to vegetable section, meat section, fish section, stationary, juice corner, electronics department, the bazaar is compact with numerous departments of goods.

However, the setting and surroundings of the market place are not satisfactory or inviting at all. Insufficient light, ventilation and circulation, unplanned development have made this place an unstable and overcrowded and unhealthy market. The objective behind this project was to redesign the bazaar/market place in a planned way so it can be turned into a meeting place for the community and serve as a successful urban space for the city.

This studio project is proposed by Fuad Hasan Tanvir, a student of American International University of Bangladesh (AIUB). The project was a six weeks-long process that initiated with site investigations, problem analysis, program development, concept development, preliminary design stages, fine-tuned design stages and presentations.

The concept of this project has been derived from the visualization of the village hut-bazaars and the vision was to create a sustainable modern bazaar with the basic characteristics of the rural bazaars. Three basic zones have been planned which are ‘kacha’ bazaar, ‘paka’ bazaar and service area.

These zones are well-connected by a common plaza. The ground floor has the grocery market, vegetable market and medicine shops. The first basement has the vegetable market, fish market, meat market and a wholesale market. The second basement has parking facilities.

The kacha bazar (meat and fish market) has been kept open to let flow the odor of the raw fish and meat so it does not suffocate or irritate the customers and salesmen. The unhindered flow of air prevents the odor from being trapped in the space. At the first floor, stationery shops and a super market is designed which is enclosed and controlled but is visually permeable.

A large food court, fruits corner and a juice bar has been located as well. The fruits corner is open to the sky. The second floor has watch stores, printer and plotter stores, tailoring and clothing stores. The third floor is equipped with electronic stores and more tailoring stores. At the fourth floor, a wholesale market and a food court have been designed. All these stores in this whole market complex are organized based on their categories which gives it a well-planned and systematic approach. The different zones are well-connected through multiple accesses and a common plaza.

In villages, people go to bazaars not only to buy their stuff but also to socialize and spend some quality time with their local friends and acquaintances. But due to rapid urbanization, this culture is getting lost day by day. People require these social elements in life.

They silently keep seeking for a platform where they can mix and mingle with the local fellow people. This project intends to serve that platform to the people along with basic market facilities. Unlike the typical modern supermarket, this market complex contributes to socialization and unlike the typical open bazaars of the city, this bazaar is well-sorted and functional and designed for the convenience of the local people.

It is believed that a design is only successful when it corresponds with the users’ needs and as well as emotions. This project attempts to give back the good old days to the people where the bazaar would serve as a dynamic urban square.




