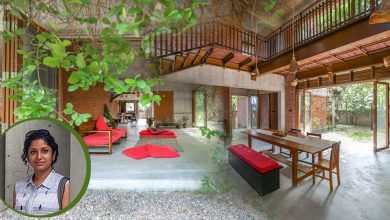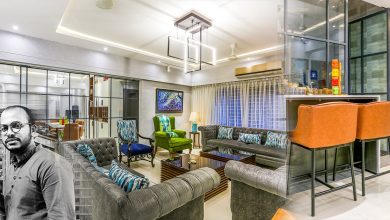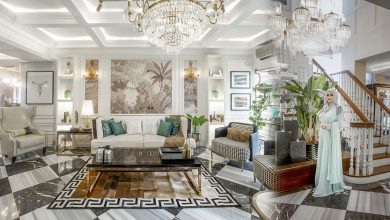A Contemporary Mingle
What if before buying your dream apartment, you are given the opportunity to visualize how gracefully the spaces can be arranged in real context? The recently designed mock-up apartment by Cubeinside Design Ltd has implemented such a concept. The contemporary narrative and understated elements mould a show flat that considers both functionality and aesthetics.

The mock-up interior is the third phase of the Rupayan City Uttara mega project. Under the name of Rupayan Majestic, this project comprises of 315 apartments that are ready for the clients to grab. Rupayan prepared aspired mock-up of interiors to offer the clients the experience of conceptualizing the impression of their future abode. To suggest customers with the best kind of possibilities, Cubeinside Design Ltd. designed the space following a contemporary approach.
While designing the interior of a conventional apartment, there is always the influence of the clients’ taste, choice and lifestyle. The residence design of the show flat breaks out of that convention.
“As multi-tasteful dwellers may arrive to explore the apartment, we opted for a universal language in our design. A minimal yet modern design ideology was considered. A contemporary mix of colours, materials, furniture and decors creates a sophisticated ambience that allows the customers to experience the potential of the spaces. Free flow of spaces, stylish arrangement, proper utilization of space with functionality and simplicity were the key design concepts,”
explains Md Shakhawat Hossain Rocky, the principal architect of the project. The team aimed to achieve maximum comfort and cosiness to give the resident dwellers a sense of relief back at their home after a busy daily schedule.
“We consciously avoided an extravagant approach that might be irrelevant and create distractions of the mind. Rather a simple and elegant aesthetic was followed to resemble a modern home and attract a wide range of customer,”
adds Arif Uz Zaman, another member form the design team.
The apartment is composed of a formal living room, a dining room, a family living space, three bedrooms, a kitchen, and a servant area. On the entrance, the foyer is warm with travertine flooring and wall with a round mirror and brass embellishment to accentuate the welcoming ambience. The living room with cosy and stylish furniture, large painting and carefully chosen decorative elements yields a modern and simple ambience of the apartment. White stucco wall texture is used in patterns to add subtle details. The elegance of the warm tone of the curtains complements the cooler palette of the walls. The living room, dining space and the family living space are connected, which facilitates the visual spaciousness yet pertain their own identity of the separate regions. The accent wall in the living room with white marble and the complementary decoration pieces attract the exact amount of attention for admiration to the space. Vibrant colourful painting on white walls, a perfect mixture of white with wood in cabinets and furniture helps to achieve just about the austere aesthetics in the whole apartment. A comfortable and soothing ambience is ensured in the family living space with the cosy furniture and neutral colour scheme.
The master bedroom brings a breath of fresh air upon entering. A combination of neutral coloured fair face finishing in the wall creates a dramatic accent. Minimal use of furniture allowed much free space. The walk-in closet with dressing arrangement will help the dwellers to stay organized and will keep the bedroom clutter-free. Along with the main one, a second bedroom also features the same design principle. Both the bedrooms are graced with large verandas to allow maximum natural light. Playful touches of bright colours used in the child room instantly cheer up one’s mood and take them to the world of their creative imagination.
The ambience of a space greatly relies on its lighting amongst several other things. The placement of lights and their perfect brightness and hue ensure a uniformity all over the spaces and creates a soothing environment accordingly. Every furniture, coverings, decorative accent, crockeries, toys, paintings were either handpicked or custom-made by the architects. Close attention to every detail was paid in choosing the colours, textures, and materials.
“Our effort was to make the place stylish, welcoming and homely with a touch of modernity”
says Mehri Farnaz.The construction phase took almost three months of span to implement. Keeping in mind the necessary point of research, exploration, design, implementation and improvisation Cubeinside Design Ltd. Tried to create something unique for this project with its very own aura.
Designer Profile:
Design consultant: Cubeinside Design Ltd.
Design Architects: Md Shakhawat Hossain Rocky
Arif Uz Zaman
Mehri Farnaz
Construction manager: Md Suhag Hossain
Timeline: 2019
Location: Rupayan City Uttara
Area: 2395 sft

Cubeinside Design Ltd. was founded in 2009 as a private limited company with a group of young architects with the co-operation of professional experts focusing on the varied fields of architecture and interior design. In this journey of 11 years, Cubeinside has won several National Design Competitions and awards. Md Shakhawat Hossain Rocky, the principal architect of this project, is one of the four partners of Cubeinside. He is a graduate from the Department of Architecture, BUET, like the other three partner architects of Cubeinside. He was a former Junior Lecturer at North South University, and currently a Visiting Faculty at BUET. His vision about design is simple – it should be pure and bold, meeting the functional and contextual needs in a contemporary way. Arif Uz Zaman and Mehri Farnaz are the two other members of the design team on this particular project, who are working as a senior architect and associate architect respectively. Both of them are graduates from the Department of Architecture, BUET. And right from the beginning of their professional life, they are with the Cubeinside team, contributing brilliantly with their fresh ideas and skillful designs.
Photography by Maruf Raihan


















