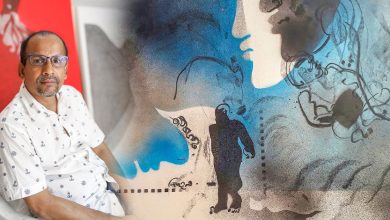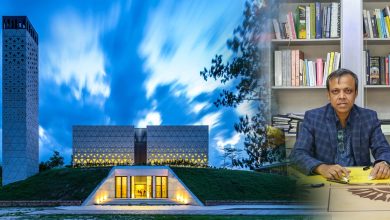As work culture and needs evolved at the turn of the century, so did office design and architecture. The visible shift in the way companies do business results in a change in the way offices are constructed and designed. The ATCP (Asian Tiger Capital Partners) office set at Gulshan, establishes new office design concept, putting more thought into making the office feel more inviting with increasing productivity and creativity as the main focus and source of inspiration.

Built on an area of approximately 4200 sq ft, the ATCP office is designed in terms of the open-plan design concept. The office space features workspaces that are long in size, where employees can work side by side rather than each employee with one individual desk to work.

The disappeared walls and flexible structures enable departments to work closely together and allow internal processes more efficient. As the rooms are structurally open, workstations can be arranged almost without regard to architectural restrictions when needed. The office is organized with wall-based storage, cabinets and custom-designed workstations with comfortable and functional settings, giving a minimal, sleek and modern look.

In addition to workplaces, various meeting situations, lounge areas, and individual workplaces for concentrated work are part of the office arrangement. 10mm glass partitions are installed in concentrated workspaces that allow privacy while remaining open to the rest of the office. The floor to ceiling glass partitions allow more natural light to flood the workplace, as well creates an illusion of larger spaces. The additional transmission of light into the office environment tends to lead to more productivity; meanwhile, clean lines and openness help to build trust on the part of office visitors and employees.

The unusual combination of the simple plain white walls with the dark ceiling and grey floor makes the office a contemporary haven. It is an undeniable fact that colour choice in an office not only affects the mood but also severely impacts on productivity. A quick coat of lemon-yellow tint to some featured walls gives this office a fresh and revitalizing feel. Md. Rakibul Hasan, the principal architect at Alter Architects and Associates, along with the team architect K.M.Mohiuddin and engineer Asad are behind the successful execution of the office interior of ATCP. They appreciate the calming presence that this lemon yellow shade brings to the office space. “It is a beautiful shade of green that is peaceful and relaxing. With the craziness and chaos in the world, it is a soothing colour to unwind the long day work. Sara Munir, 3D designer knows that one does not necessarily need to use a lot of colour, but just need to use it well. The aim was to create a productive office with high levels of well-being by choosing the right combination of colours within the design,” says architect Rakibul Hasan.

One of the striking elements in the office decor is the wall-shelf loaded with books. Complementing the lemon-yellow tinted walls, the background of the shelf is enhanced with the green tone. On top of this, the heart of the office lies on a particular wall at the workplace; that has similar little planted pots fixed in a row. Integrating this natural element into the office with indoor plants surely uplifts the mood and grows employees’ morale and productivity, and creates a pleasant ambiance to get the daily jobs done efficiently. In addition to walls, ceilings are salient points of focus in any space. A continuous flow of dynamic false ceiling is followed, and sufficient overhead lights ensure maximum comfort and a pleasant aesthetic.

An analysis of the work tasks and their importance for the company goals had been incorporated into the spatial planning of the office. The carefully considered planning of the ATCP office interior not just influences the creative performance of the employees but influences their psychological well being as well.




