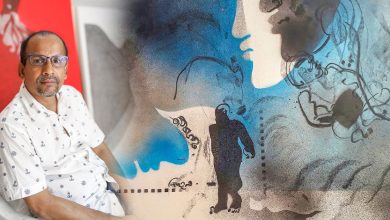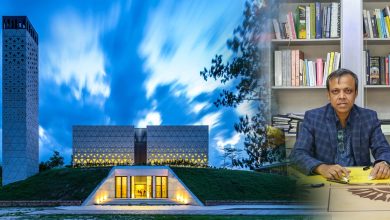The traditional courtyard housing is rapidly disappearing from all suburban areas due to urban aggression. In tropics, the significant precipitation rate, humidity, bright sun, water bodies and vegetation all together help to prepare a comfortable life inside and outside with the wise arrangements and orientation of functions both horizontally and vertically, which are attempted to achieve in the Sabuj Pata Residence at Savar, Hemayetpur. The residence is skillfully designed by Asia Karim under the firm, Indigenous. Naim Ahmed Kibria, Proddut Basak, Md. Abdul Momit Talukder, Eva Akter worked in the design team while Mir Enayet Hossain did the structural design.

The 12.08 katha land space has a ground coverage of 206.36 sqm. The open plans help cross ventilation through the building and the triple-height void acts as a stack ventilator. Along with this void, the courtyard is set to the east looking south to draw the light and breeze.
The central void and the courtyard both are connected to every function of the house from different levels to create a holistic indoor-outdoor relationship.
Error, group does not exist! Check your syntax! (ID: 1)
The benefit of living in nature with urban facilities and all environmental features within a bounded premise has been reflected in the conscious neighbours through this intervention.
The location of the project is only 21 km west of the city centre and 10 km west of the periphery of Dhaka metropolitan area. The rapid growing urbanization of Dhaka city is penetrating in this area and hence the destruction of green fields, water ponds and small reservoirs and selling land to new settlers are very common phenomena of this locality. The pressure of rapid urbanization and industrialization also has been interrupting the natural settings and the living pattern of the inhabitants of this area. The key constraint of the project was the budget of the client. So, the construction phases were composed thoughtfully. The blocks are divided into three parts. The three-storied block on the north and the two-storied block on the south, with an articulated triple-height space connecting the two. With the completion of construction of the north block, the tenants started to reside. They had a small bedroom, a pantry, a washroom and the kitchen to begin with. And slowly afterwards, the rest of the spaces began to take shape.


The ground floor plinth is elevated to the extent where it subtly meets the bare earth and that seems to sip into the living room space. The stairs elevating around the triple-height dining space keeps you connected throughout the space. Where one’s eyes flow from all corners of the house, never separating anyone. The elongated connectedness of the two blocks opens up a semi-private open space adjacent to the dining.
A home is where life connects and unites us among ourselves, the surrounding environment, branches and canopies of trees, aqua life, birds, insects etc, connections with the natural elements, neighbours. Receiving rain from balconies, terraces and roofs are a very simple desire but immensely important that has been missing in contemporary architecture in Dhaka because of the high demand for financial benefits. Locally available materials, local skilled masons with simple techniques are intended to produce a breathable and lively realm despite the budget constraints and communication difficulties. The pigeonhole architecture has been wrongly setting an imprint on the mind of outskirt landowners and poisonously affects the life of these regions.
This simple intervention has been influencing others to rethink and to cherish life in nature.

Porosity and transparency are achieved for plans, where the architect felt that the earth should meet the sky. The verandas are constructed from steel membranes with wooden planks to let the rainwater seep through. Creepers and trees cradle the texture of brick and raw concrete and let the wood and glass pave the way for the earth and sky. The wastage reinforcement bars are fixed as simple trellis above all openings, intended to create the shading devices with the help of creepers and foliage.
Photography by Mustafa Tarique Hadi











