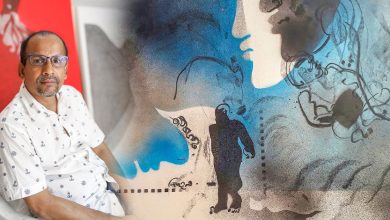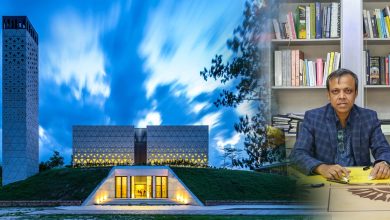The newly opened outlet of Crimson Cup at the north-western fringe of Bashundhara R/A is just an ideal amalgamation of coziness and a retreat for the dwellers of the neighborhood. The clarity of the space with rustic look of the facade perfectly brings out the coherence of the complex.

Despite locating on the avenue road and next to a shopping mall, the premises of the coffee shop ensures tranquility to the coffee connoisseurs through the green lawn.
The owners Mohaimin Mostofa and Rehanur Rahman wanted to introduce a space that would be the go-to spot for the coffee lovers in Bashundhara because of its unmatched quality and ambience. Keeping down the footprint for ensuring maximum green spaces, the Crimson Cup for the first time achieved a flagship two storied outlet. The steel structure of the building was designed so sensibly by Protibimbo Architects that it holds up the true expression of the building.

The exposed red brick wall, steel column and decking sheet uphold the rustic character. The indoor space is also adorned with rustic finishes of exposed steel structure element. Indoor and outdoor relationship was considered as an inevitable design process while designing the coffee shop which is an interpretation of providing a diversified experience to the customers. The building being facing the west, the maximum view was ensured, considering sun glare by alternate use of exposed brick wall and clear glass so that none gets deprived from the lawn view. Sleek attention to detail would be observed on the outdoor landscaping works which is used as outdoor seating zone as well as smoking zone. The lawn functions as a green buffer which behaves like a shield protecting from noise of the avenue road.

In terms of functional arrangements, the L-shaped coffee counter with store room on backside, was placed on the ground floor in such a way that the glimpse can be viewed before entering the indoor space. Tufted sofas, wooden chairs and tables, bar stools can cater almost 50 people at a time on indoor area of two floors. The terrace cum outdoor smoking zone on the upstairs resembles the void space of the building mass which got an opulent look with incorporation of the double height metal paneling. The colour tone of the indoor space was kept vibrant with a palatte of colors like red-oxide color, grey, yellow, off-white with sporadic use of wooden texture. In terms of lighting, warm colour was always preferred with focusing light on the art works.
The wooden stair pulled off a great ambience by mural art wall with concept of “Coffee House er Adda” done by Fahad Rahman. The brand standard vector art works were also composed on exposed brick wall, entrance wall and corrugated sheet wall prudently. The dedicated indoor smoking zone on the upstairswas featured with a textured brick wall which acts as the canvas wall giving a backdrop of subtle colours.
Architect Profile
Protibimbo Architects is an architectural consultancy firm, officially run by a group of young and energetic architects striving to design contemporary architecture and interior design since 2017. Within these spans of years, they have completed a few opulent projects and further proceeding for augmenting the list. Asrar Hossain and Ashfaque Hossain, the designers of the Crimson Cup project are the Managing Partners of Protibimbo Architects.
Photography by Mustafa Tarique Hadi











