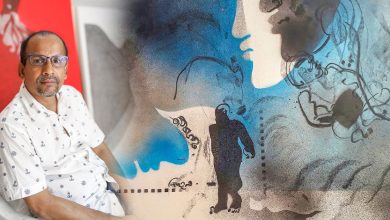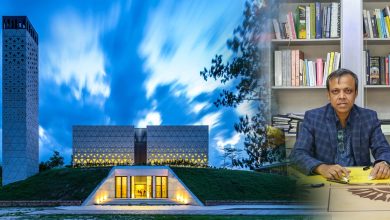An Archetype of Retrofuturism
Sumitomo Corporation Asia & Oceania Group designed in a futuristic and modern design by Roofliners Studio of Architecture, who breaking barriers of traditional office culture, focused on modern ideology of workspace.

The fuss free minimalistic design is a modern take on the vintage futuristic design. Space age designs during mid-century stemmed from the obsession with space and innovations during that time. The exaggerated imagination about what the future designs may look like led to ‘futurism’. Based on the past imagination of the future, now retrofuturism has become a popular post-modern style of décor and design.

The design of Sumitomo Corporation Dhaka office is centered on the philosophy of openness in work space and efficiency. The architecture and interior of it reflects the ideology of the office. The smooth flow of design regardless the critical planning behind it, creates a relaxed environment in the office. The primary architecture of the office involves vaulting Canopy design, which time and again has been used as a classic element in architectural design. The timeless design feature has been used in a modern way, to create a space age atmosphere. Neon lights rimmed around the vaults run through the office. One could find the neon lights rimming several other interior objects in the office, to tie it all in together and seem cohesive. A small detail, such as the neon lights, makes an impactful addition to the futuristic design.
In terms of organization, the office has multiple interconnected lounges. An uninterrupted fluid space flows in between the lounges and workstation creating a notion of connectivity. The workstation, meeting rooms and the casual and formal lounges are divided in such a way that the setup utilizes the daylight to a maximum. Furthermore, adjoined with the visitor’s lounge are the meeting rooms. The meeting rooms can be arranged to be converted into a large conference hall when needed, ensuring outmost flexibility and efficiency.
The designers took a minimalistic approach with the design. The ceiling and the pillars are kept exposed with concrete finishing giving a raw feel to the interior, while the focus goes to the design of the space. Colours are kept neutral, mostly composing of white and grey, with pop of muted warm colours here and there. The highlight of the office has to be the visitor’s lounge. Droplets of light all over the ceiling highlight the space beneath it. The lounge consists of a waved curved sofa with neon lights rimmed at the bottom. Complimenting the sofa are minimal round coffee tables with leather ottomans. The usage of vintage futuristic chairs for workstation and lounges played a vital role in creating a space-age theme.
The overall scheme of Sumitomo Corporation Asia & Oceania Group was to create a notion of freshness with enhanced efficiency, breaking free of the stereotyped image of the corporate world. The modern take on futuristic design for office interior is out of the box.
The type of furniture used in the office can be found online as well, in Bangladesh furniture stores. Modern office desk, chair, sofa, coffee table are widely available now in BD furniture stores. Price of furniture is relatively reasonable these days, and comes in variety of design. In this day and age of digital Bangladesh, many furniture brands’ website caters the market through ecommerce.

Architect Profile
Roofliners Studio of Architecture was founded in the year 2012 and is lead by architect trio Sarawat Iqbal Tesha, Rajib Ahmed and Monon Bin Yunus. The trio completed their B. Arch Degree from Bangladesh University of Engineering and Technology (BUET) in 2010. After graduation Ar. Sarawat Iqbal Tesha and Ar. Rajib Ahmed worked for Synthesis Architects for several years and co-founded Roofliners Studio of Architecture. Ar. Monon Bin Yunus completed his MA. Arch degree in Dessau Institute of Architecture in 2013 and became one of the partners of Roofliners Studio of Architecture in 2016 and since then he has been actively working in Bangladesh. Over the years, Roofliners Studio of Architecture has been awarded in many significant competitions as for its simple yet contextual approach to design. The studio in all of its design tries to accomplish something beyond the arid formal functional requirements. With an attitude of co-creative collaboration Roofliners endeavors to harmonize the spirit of space with the programmatic intervention.
Photography by: Noufel Sharif Sojol



















