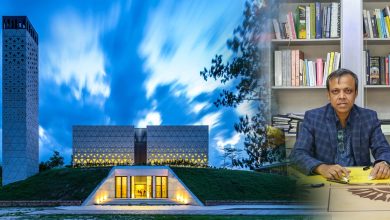An exclusive apartment building designed by Arquitectura houses a joint family, with its interiors planned in a way that takes into account every member’s needs and preferences, while also creating spaces that bring everyone together. Open layout, adequate greenery, eco-friendly ideas and a blend of traditional and modern dictate the design of this hospitable oasis.


Arquitectura is an architectural design studio headed by Ar. Fariah Sharmeen Akbar and Ar. Shafiul Azam Shamim. It was established in 2010 to create spaces, structures and environments that celebrate a timeless quality, detached from any pursuit of specific design, styles or trends. Similar can be observed in the design of this apartment building, covering 28 katha (1850 sqm land area along with separate three units.

Aside from the separate units, the common spaces comprise of the basement parking, roof top swimming pool, open green terrace, gymnasium, study and bar. Each duplex is facilitated with floor study, wide double height space, family living, and wide south side balcony. The project was completed in a timeline of 10 months.

The façade of the home is modern, yet inviting. As for the interior design, it is a significant landmark for Arquitectura because the duplexes are uniquely developed with three distinctive design concepts- classic contemporary, modern minimalistic and western country house.

The interiors feature traditional and rustic elements that fuse with modern-day aesthetics to create a unique ambience.

Ar. Fariah attempted to translate the personality and taste of the family members residing in the house through her design. “We prefer to talk to the clients and comprehend their taste. We got lucky in this project since there was implicit trust between us and our client.

Not only did she guide us through the project, but also gave us the flexibility to think out-of-the-box and add bold accents and colours to the overall mood of the house”, sums up Ar. Fariah. The three units are home to family members who are very different from each other. On the first floor, resides the client who is a renowned classical singer.

Her home was turned into an extension of her personality where inspiration thrives. It was given a warm and welcoming aura for hosting friends and family. Signature decor pieces and a pastel colour scheme makes up the interior of this house.
Since the client had strong family ties, a number of old furniture were refurbished and incorporated in the interior. This adds an artistic touch of personal resonance in the decor and makes the fine blend between contemporary and traditional.

The architect based the design of the internal spaces with the idea of converting them into socialising areas for large and small groups. Sunken living and open plan make the home decidedly contemporary, open to nature and homely. As for the second unit, the client is a corporate woman who leads an extremely busy life.

Her house was kept minimal and maintenance-free, furnished with reclaimed furniture and keepsakes and decorative accents from travel. These help infuse an eclectic flavour to the minimal scheme. The third unit was made for the youngest son who is inspired by western country house design.

This house exudes a rich, elegant aura, achieved using wooden furnishings, leather sofas, faux fur rugs etc. This house was kept clutter-free to keep it low in maintenance.

The design of a joint family home requires a sense of circulation, where everyone, from the youngest person to the oldest, finds mobility within the home easy. Hence, all the family members agreed to keep the common spaces contemporary with minimal partition and a lot of openness. In terms of lighting, mostly diffused lights were used for illumination with a few ornamental double height chandeliers for the duplexes.

The house takes advantage of technology using automated devices and goes handleless using sleek lines and precise edges. Japanese design influences are predominant in the house with uses of folding doors, Japanese windows and sunken living spaces. All sums up together to turn the space into a breath of fresh air amidst the stress of the city life. All in all, this residence is the perfect combination of style and diverse elements, which piece together to create an inviting and serene home.




