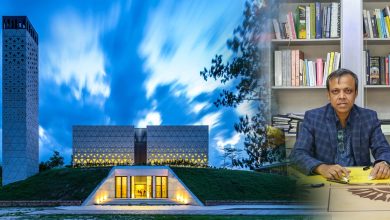The idea of Spicy Ramna is simultaneously within the range of commonplace restaurants yet there are specialties that set it far apart from the norm. The understated restaurant offers a buffet experience like no other, and mesmerises the eyes with a modern, clean cut interior decor.

Originating in the 16th Century France, buffet dining has endured and flourished despite the trial of time. Even after decades, it continues to be a popular choice among restaurant customers.

However, a complete buffet restaurant which also doubles as a party centre is rather a modern prospect and thus, the owners of Spicy Ramna aspired to dress up the interior as trendy as can be.

Situated at a prime spot overlooking Satmasjid Road, the Spicy Ramna presents an impressive view at first glance. The location is quite popular among youngsters for hosting a variety of eateries, and Spicy Ramna offers yet another variation of culinary experience.

As it offers a sophisticated, family friendly service, Spicy Ramna appeals to people of varying ages. It is the perfect place for a student or a young professional to eat out with friends, for a family to enjoy quality time in an elegant atmosphere or even for a business meeting background.

After opening on 14th May of 2018, the main attraction of this restaurant is an ‘All you can eat’ buffet. The kitchen boasts an impressive range of cuisine consisting of Chinese, Thai, Italian and Indian food. Typically there are 61-101 dishes to choose from but on holiday or special occasions, the menu becomes more diverse. Customers pay a fixed price and take their pick from hot items, salad bar and dessert station. Provisions are in place to arrange weddings, business meetings, holiday parties as well as supplying buffet catering elsewhere.

The architectural firm behind the classy interior of Spicy Ramna is Counter Hause. Founded in 2009, the business is run by partners Ar. Rasail Alam and Md. Masum Hossain. The firm mainly works with office interiors and occassionally restaurants.

As with their superb food, Spicy Ramna does not pull any punches when it comes to decor. The restaurant itself is no paltry affair. It sprawls an impressive 10,000 square feet of floor space. (along with common area). It boasts three halls that accommodate 500 people.

Keeping up with the widespread, airy space, the architects decided to go for a bold approach with the ceiling. In interior decor, the use of black is often frowned upon as it makes a small space appear smaller. But the high ceiling of Spicy Ramna has no trouble looking grand and elegant even as it is dressed in black.




To complement the dark, the rest of the decor is bright and illuminated to the max. While most of the seating arrangement is fashioned out of wood, there are also decor items in warm terracotta and gleaming metal. The predominant theme to the decor is a tasteful scattering of abstract geometric shapes that is soothing to the viewer, but does not take the focus away from the main attraction, i.e the food. Instead of being the focal point, the decor serves to create a perfect ambience that goes with the buffet restaurant.
The first thing one would notice upon entering through the lift is perhaps not the golden decor accents or even the unusual ceiling, but the row after row of glass panels flooding the space with daylight. The transparent walls help to create an illusion of endless space as well as eliminating the need for artificial lighting during daytime. It is only after nightfall that the glamorous lighting comes into play and brightens up the space in perfect harmony with the other decor components.




