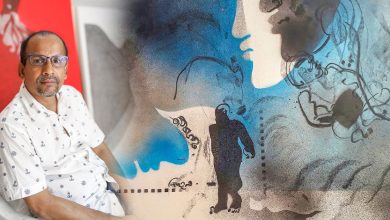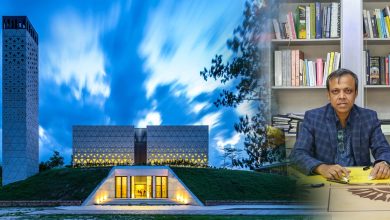A Choreographed Composition – Grameen Trust Office
Articulated with spatial design opportunities within the timeworn structure, the office of Grameen Trust, one of the supreme branches of Grameen bank of Noble Prize winner Professor Dr Muhammad Yunus, is designed by Arif Anowar and the team of Artek to create a new environment that enriched the daily experiences of the individuals, some of who are the seniormost authorities of the Grameen Bank, working more than 20 years in the same workspace. The architects ensured to grasp the taste and demands of employees and interpret them accordingly into the design to create a space that is curated in a disciplinary manner so that none of the elements or characters in the projects seems super confined yet maintained proper conduct, blending the prestigious yet simple functional needs.

Atypical of the working system and grammar of the office, it had certain facilities that were designed to be very definitive, highlighting the characteristics of the arena. The office space of 4500 sft is completely open for flexible use, with just temporary partitions and workstation arrangements in the middle, defining the zoning.

The heart of the office environment is anchored by plant life, via a delicate field of ivy, serving as a separation between workspace and the most private zone of officials.
The translucent, green screen lightens the massiveness of the main storage element, visually suspending it from the heavy timber beam whereas the block-like desks anchor the work area.
The whole space is zoned according to accessibility, starting with the lounge, continued to the walking area along with workstation, separate chamber for the officials, storage, library, meeting space, meeting room for delegates, and the room of managing director at the very end, allowing the required privacy. Blank white walls weave in and out of the total space, like a sculptural installation, reflecting light and absorbing shadows. Offices with greater privacy needs are separated and pulled away from the adjacent exposures, forming a light-filled lounge at an entry pivot space. Extra-large openings are cut out in the new walls, enabling a direct working connection between the partners and their supporting legal team. Underlined in blackened steel, these large apertures act as visual conduits towards the exterior and facilitate direct daylight deep into the inner working zones. Factory-made, ss ring light with an acrylic white sheet was chosen to avoid the grey areas, alongside the pathway and workstation and meeting space.

The design development resulted in a choreographed configuration of heavy posts in various proximity to new partitions, openings, and circulation and a visual balance of composition.
The office interior speaks of affluence, portrayed with hundred of similar hanging objects with golden stature of royalty. The green used in the background breaks the monotony and adds life to the concrete structure. The community area is painted with the composition of the pragmatic tone of deep brown shade to yellow, symbolizing energy, which resonates with the purpose of the space that witnesses the important events and discussions of delegates and consultants. Quotes of Dr. Muhammad Younus adorn the interior, augmenting enthusiasm and portraying the core spirit of the establishment. Their aim, vision and planning are etched all along from the entry point to the back end to showcase the strong morale.
The office of Grameen Trust exemplifies how thoughtful planning and organization bring out a new setting that not only satisfies the need of the employees but also uplift the work environment by strengthening the interaction between employees with connecting space, improving psychological state through adjustment of lighting, colour tone and a splash of green life, fabricating a space that the user can contently call their very own workplace.
Photography by Asif Salman








