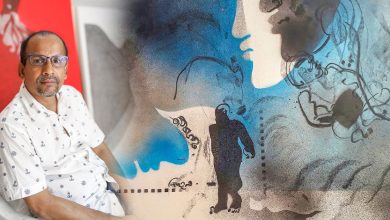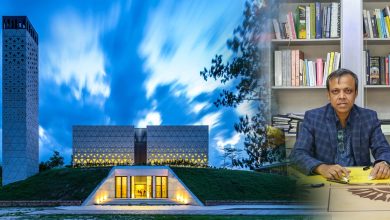Coexisting in Harmony
The SS Rahman Group office comprises the eighth floor of TCB Bhaban, Kawran Bazar, skillfully designed by Dcon Design Studio. The design aims to elaborate flexible and integrated spaces, combining an innovative design for offices with the temperance of a standard one.

The working place is designed in an open-plan layout, composed by a group of desks that are connected, on the other side, is placed the meeting room and the headroom, respectively. The entire process began by rethinking the very concept and functions of an office and radically optimizing layouts, materials, and spaces that promote interaction and contributes to the team’s comfort. “It took nearly three months to complete the design of the office. The project is thought to be built quickly and the result is very satisfactory.


The client of this project gave us complete freedom that led us to go for an unusual and unique design. At present, working styles are changing more around the world. Office environments need to allow freedom so that young people can work more freely and more positively in the business scene”, says the lead architect of Dcon Design Studio.
The design aims to elaborate flexible and integrated spaces, combining an innovative design for offices with the temperance of a standard one.

The 8000 square-feet office space is comprised of a variety of meeting and collaborative spaces, ranging from privacy booth seating to formal meeting rooms. The space itself is planned to provide a sense of privacy and functionality. Flexible furniture pieces have been incorporated that create the divisions required between the teams as well as providing the employees with integrated writing surfaces and storage space.
The entire process began by rethinking the very concept and functions of an office and radically optimizing layouts, materials, and spaces that promote interaction and contributes to the team’s comfort.


The spaces are composed of a mix of lighter and darker tones of fixtures and furniture. Veneer board, HPL sheet and Thai-aluminium glass is the main material of this project. Different types of HPL sheet have been used to reduce the use of colour and to create variation. The design team chose elegant and soft lines and colours, light finishes, to define the space that works in sync with more linear elements that can be seen, for example, in details of the furniture and ceiling elements throughout the space.

A continuous flow of modular overhead lights throughout the office ensures maximum comfort and a pleasant aesthetic, while the high ceiling and glass partitions in concentrated workspaces allow privacy while remaining open to the rest of the office. The glass partitions as well create an illusion of larger spaces; meanwhile, clean lines and openness help to build trust on the part of office visitors and employees. The cream of the crop is the embedded small nook or the break-out area of the office that makes the time to enjoy a cup of coffee or tea more relaxed and adds a little sense of daily life and interest between the tough working schedules.
The 8000 square-feet office space is comprised of a variety of meeting and collaborative spaces, ranging from privacy booth seating to formal meeting rooms.


Architect Profile
Dcon Design Studio is an architectural and interior design firm that started its journey in 2001 with a young bunch of architects. The firm greatly emphasizes three factors – client satisfaction, maximum use of space and modernism while working with complete dedication and passion, and above all, love for the term ‘Design’ acts as the driving force. Dcon usually deals with different types of architectural works and very selective interior works. The firm helps its client to materialize their dreams, their desires.
Dcon also delivers professional consultancy services to public and private organizations along with multinationals and conglomerates. The expertise of Dcon Design Studio has wide experience working in home and abroad and is familiar with advanced technologies that are taking shape around the world. The highly qualified office personnel of the company provide support; care and help to the clientele bearing diversified role players: planners, designers, construction supervisors who believe on the idea to live, to exist, and to move on with adaptability.




