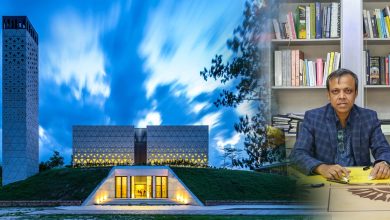Serene Modern Villa- Jinat Batika
3 Points Consultant thoughtfully designed the whole scheme of Jinat Batika, a modern villa standing amid lush green lawn and a water body with a sense of tranquility, in Chittagong. The villa with a pond view makes for a vacation house of dreams to any family, and a safe haven to get away to.
The highlight of Jinat Batika has to be the pond, which one has always associated with the simplicity of village life: peaceful and quiet. Hence, it doesn’t get better than having a pond with a modern villa, to spend a vacation. The pond comes with two ghats, one which is directly linked to the villa and is for private use, the other one is at the opposite end of the pond, for public use.
The walkway of the pond prepares one to be led into the villa.
In the day time, be ready to behold the play of light and shadow around the villa. It is positioned at north-south orientation to get maximum benefits of natural light and cross ventilation. The abode is surrounded by lush green grass and a small decorative pool on one side. The very openness of it is like a welcoming gesture.
Upon entering the villa, one can find that the lower level living room is at the south, and the dining is in the north with a double-height space. The carefully planned positioning allows fluidity of the space with the presence of lots of natural light sipping in and air to move through freely. The villa is filled with several picture windows, some of which have wall-to-to wall height, which is not only energy-efficient but also lights up the rooms naturally. The big volume and large openings enhance the indoor-outdoor relations.

The upper floor is connected with an internal stair alongside the double-height wall. Hence, the duplex opening creates a scope for better interaction. Family living is extended with a balcony, down to green verandah looking upon the surroundings. The upper floor contains rooms that give away the mesmerizing landscape through the openings and attached verandah.
Moving forward, the rooftop comprises a small meeting room with an open terrace. The rest of the roof is kept spacious with a seating facility and vegetation. The Pergolas placed above the roof minimizes heat; casting beautiful play of light and shadow.

Interior architecture was kept minimum and simple for the project. The soft golden glow of the West sun on the outdoor staircase wall, waterbody, lush lawn, and ghats invite to spend more time outdoor. These features help to tie up the whole complex together. Reflection of the building on the pond is like a relationship between a body and soul, truly a sight to behold.
With a unique character that expresses itself in the overall aesthetics of the structure, its surroundings and the interior, Jinat Batika is one of a kind.
Architect Profile
3 points consultant- an architecture design firm was formed in March 2012. The young but promising firm is now involved with various types of projects such as residential, commercial, industrial, garments and interior design and execution. Principal architect, Tapon Kanti Sarker, himself is the founder of this firm. He is a BUET graduate and also MIAB. He has over five years of job experience under some renowned consultancy firms of Dhaka city. Over the years, he has been involved with over 20 projects of various scales. As of now, he and his team, Ar. Tanveer Hasan Tonmoi, Ar. Md. Mithu Hossain, Jr. Ar. Enamul Haque, are fully involved with 3 points and working for better design and environment.

















