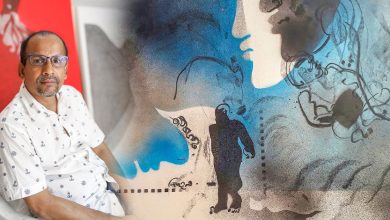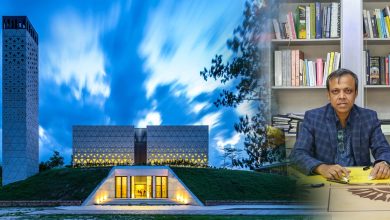Robust yet Subtle – Indoor Stadium
The Indoor Stadium in Munshiganj district is robust in structure but delicately blends with the surrounding context. The complex designed by architecture firm Artek, emphasizes the characters of solidarity and hospitality with its clean, slender, and subtle architectural impressions segmented throughout the design.

Artek team believes the beauty of refurbishment in architecture takes place when new construction and existing infrastructure blend into one composition. With this perspective, the design team took the challenge to amalgamate the previous architectural elements to the present scene to let the structure not arouse something as a visual shock to locale and the surrounding. Covering 2.23 acres of land, the complex is divided into two functional programs: a playground and swimming pool. “The challenge of the project was to make a definite structure beside the old swimming pool. Our goal was to make a complex which is simple and clean, that is not overpowering to the eye”, says Arif Anowar, chief architect of Artek. “As the site is dominated by agricultural fields, woodlands and few suburban dwellings, we primarily chose a muted colour scheme on the exterior of the structure with a pop of yellow at the entrance of the stadium. The muted colour with the pop of yellow seamlessly blends with the countryside locale aesthetic”.
The subtle awning of the complex combined with the tilted structure on the roof gives an impression of lightness to the whole structure. Besides, the polished muted colour of the ACP on the exterior enhances the lighter feel eventually.
The roof consists of a heavy cover tray at the bottom and a tilted tray at the top. This arrangement allows indirect sunlight on the lawn, avoiding grey areas on the ground and thus the risk of frost in winter. Another design concern was to avoid the direct sunlight which was achieved through full-height tilted windows featuring louvre at the upper-half, and yellow coated lining walls in-between the windows. This façade treatment breaks the monotonous structure of the rectangle shape and brings a visual-interest among visitors passing by it while moving towards the swimming pool.
The design consists two courts of indoor-games and transforms the site into a new state-of-the-art venue by introducing double-height indoor stadium, having audiences’ facilities, a swimming pool on the outside of the complex, upgraded parking facilities, exclusive seating for audience and a raised spectator levelled stairs inside the main building to observe the games more clearly. The indoor stadium also includes a pro shop, lounge, expansive high-end locker rooms including toilets, meeting spaces and hard paved garden areas.
The indoor area features wooden pave and the player’s seating area is given a yellow backdrop; representing the yellow-themed aesthetic of the entrance in the stadium. The stadium equips proper lighting for the day and night games both at indoor and outdoor respectively, by all means. The project creates a place such that sportspeople feel spirited and motivated while the audience enjoys being part of the fantastic game and the overall experience of the Indoor Stadium.

Company Profile:
Artek – one of the emerging architecture consultancy firms is making its place by creating a definite position through architecture and interior design since 2011. The dream of the company is ‘to make a space in peoples mind’. Whether in architecture or in interior, its goal is giving a smart and cheerful art of sense in their design evolution. The team of Artek always tries to build a new look in every other project so people have different feelings and options to know better and more. The Artek team accomplished many potential big scale projects like Syed Nazrul Islam National Swimming Complex, Munshiganj Indoor Stadium, Grameen Trust Office, Peyala Café, Hotel Asia, Sami residence, etc.
Photography by Asif Salman














