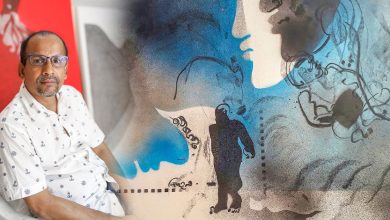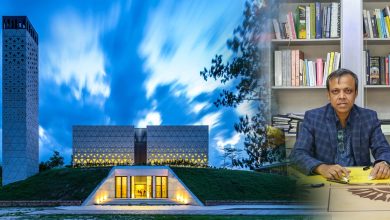Nestled in a calm and quiet neighbourhood of Ramnagar village which is around 7km east from the historic district Jessore, the RRF Training and Resource Center sets a fine example between architecture, identity and history. The work is fresh and inventive but is also a very particular reflection of the traditional and utilitarian design.

The centre was established in 1992 and built over a long span. The first phase of construction started in 1992 and continued till 1994. The next phase of construction began in 2004 and had been built progressively over time and at present; almost 90 per cent is completed. Despite the complexity of the process in its prolonged construction phase, the building gradually evolved with the diverse shifts in the economy, technology, climate and culture.

In its initial phase, the project was commissioned to architect Rashidul Hasan who is the principal architect of architecture firm Rashidul Hasan and Associates. By then, architect Sayedul Hasan Rana went into collaboration with the firm and worked as an associated architect. Later, architect Sayedul Hasan created his venture called Architects Design Studio and directed the latter phase of the design until its completion with his studio team.

Working closely with the organization Rural Reconstruction Foundation (RRF), the focus of the design team was to provide flexible teaching and learning spaces in an innovative arrangement to encourage independent learning to the unprivileged people and children.

With a built-up area measuring 7650 square-meter, the design comprises four major blocks that include administrative block, academic block, accommodation and dining area. Each block is connected through a set of long corridors and staircases at different levels. The building is entirely built of local bricks and composed of definite arched openings.

Greatly inspired from the works of master architect Louis I Kahn, the predominance of geometric form and elegant expressive use of concrete and brick are evident. The brick material gave the monumental and timeless effect the designer was looking for, that mimics the rich archaeological relics and significant cultural identity of Jessore district.

“There is a richness captured in the building’s colour and texture and how the material responds to light and shadow; the irregularities of the rough, earthy, sun-burned bricks make the leaves of the surrounding trees and reinforce the connections with its very natural setting,” expresses architect Sayedul Hasan.

The adaptive figures of the buildings and their spatial configurations created differentiated courtyard spaces. The walled exterior shields the building from the outside world, while on the interior the spaces open up into the courtyards. With different scales, the yards are part of the natural ventilation strategy, allowing cool air to flow through the place during hot summers. From the enclosures in the courtyards to the broad scenic view upon entering the main building, this complex constructs a narrative experience of compression and relief.
The design team sought to create a sustainable building appropriate to its context that could endure the hot climate of Jessore city. With simple and effective means, the building responds to the climatic conditions. The massive brick masonry compensates the daily fluctuation of temperature, thus allowing for a comfortable indoor climate. Its orientation ensures an adequate supply of daylight in the rooms and a comfortable learning environment. The interior is characterized by a limited palette of materials. Internally, the brickwork, along with exposed concrete ceiling and wooden furnishings, creates cool shaded spaces, dappled with the light that enters through the façade. Minimal geometry of the overall volume together with the scarce use of materials makes it possible for the building to humbly adapt to its surroundings.

The design examines the tension between materials, form and experience. Of particular interest is the idea of transcending traditional norms and elevating humble materials without trying to make them into something other than what they are. This exploration encourages the user to forge a deeper and more meaningful understanding of the fundamental, yet delicate relationships that exist between themselves, the natural world, its vital resources, and collective cultures.

Architect Profile
Architect Sayedul Hasan Rana is one of the most influential architects of Bangladesh. He completed his bachelor degree of architecture in the year 1989 from Bangladesh University of Engineering and Technology (BUET) and is the principal architect of Architects Design Studio and UCI Dhaka.
In the long architecture journey, the designer has worked in several private practices on a broad range of regeneration projects in and around Singapore and Bangladesh. Commercial building Casablanca at Gulshan Avenue, residential building Ridge Banani Green at Banani, Purbachal Library, Turag Shommiloni, are some of the projects in the long list of his wonderful works. The architect greatly emphasizes in environment susceptibility, low cost and civic urban design.




