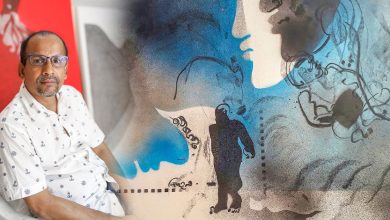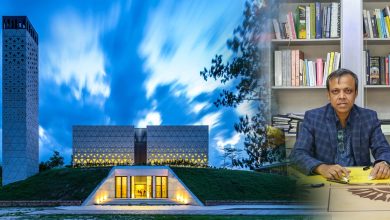Manifestation of Gratified Opulence
Half an hour away from the city of Chattogram, the GPH admin building stands as an exemplary landmark in its location at Kumira, showcasing a balanced coalescence of elegant modern design and opulence but not overpowering extravagance. P2P 360 designed the interior of the establishment such as to incorporate different functionalities of lively office space as well as comfortable accommodation, without those interfering with each other, while gratifying proper amenities of international standard. Completed in March 2020, the project covers a total area of 147000 sq ft, consisting of 11 stories and 2 basements and the 18 months of work resulted in the portrayal according to the brief of GPH Ispat Limited, who believes in simple and dignified style with no compromise in standard and quality.


The building, designed by H One, follows modern architecture style and is further incorporated in the interior as well by P2P to ensure maximum comfort and chic elegance.
A grand lobby and lounge on the ground floor, with a gallery and museum, welcomes one into the building. Two functionality of dormitory and office is merged within one structure but is separated, with its ambience and amenities.

The employees are facilitated with dining, research, and library along with a vibrant office environment from the second to the fourth floor and an integrated accommodation facility continues on the upper level.
A multipurpose hall with a capacity of 1000 is also proposed to be built.
To maintain the international standard of the best quality, all the furniture was acquired from a Chinese chain that supplies to the best of hotels, and the articles were chosen carefully to bring out the sleek streamlined setup. The uncluttered ambience is further intensified with the use of a soft and neutral colour tone. Larger marble textured tiles give a more spacious and grand look, despite being cost-effective. Apart from the elegant modern approach, the design team also considered the energy efficiency and took steps accordingly. They focused on bringing in natural light by opting for glasses in the surrounded exterior wall to reduce energy consumption which, moreover, helped to create a cosy and lively environment that supported the mental state of the employees.
Considering where the employees need to work as a team, they excluded vertical partitions yet did not open the workstation completely to maintain privacy even while working together. The office arrangement ensures that the friendly office environment is kept intact and is easily manageable by the higher officials while giving required privacy to individuals. In addition to experiencing the grandeur of the space, visual connection and transparency are brought on with void spaces flowing through and connecting the second, third, and fourth floor of the office area and fifth to the ninth floor of the accommodation zone. Along with the challenge of constructing the triple-height space, the team faced more difficulties regarding Mat foundation, steel floor, and installation of 627 TM VRF AC, which they overcame gracefully.
“The GPH administrative building is an establishment that succeeded in carrying the weight of representing the high profile image of the company with an adequate standard that is comparable to any well-known office building even from the capital city and is a signature for Kumira as well”, the design team remarked.
Architect Profile
Plan To Perfection, P2P, is a construction company based in Chattogram, which provides a range of services related to building design and construction under various sectors. The company put together a quintessential combination of different specializations such as architects, engineers, and interior designers to understand and provide design and construction solutions as per the requirements of the clients. The interior design is overlooked by the team of P2P 360 that strives to work with design concepts that are on par with the latest technology and practice, as well as efficient in terms of time and budget.
Photography by Mustafa Tarique Hadi












