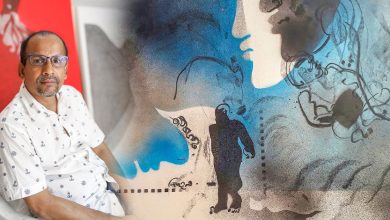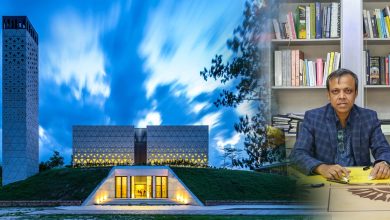Incorporating a Lightweight Structure – Beximco Learning and Development Center
The Beximco Learning and Development Center, as an extension speaks volumes through its structure and design. The learning and development center is a core part of the Beximco as a company. Hence, for a coherent and organic learning process, the structure has been designed to stimulate higher efficiency, contributing positively to mental and physical well-being; while being aesthetically pleasing to the eyes.

Beximco Pharmaceuticals Limited is one of the most eminent pharmaceutical companies in Bangladesh. Their contribution to the pharmacy sector is immense. Being a thriving company, they have extended their expertise to build a learning and development center. The Beximco Learning and Development Center is an extension project to the existing Beximco Pharmaceuticals Limited Production building. The robust yet light structured establishment was designed by Dehsar Works, by the lead architect, Rashed H. Chowdhury, and his team.
While extending the learning and development center, the design team could not obtain some information on the Beximco Pharmaceuticals Limited production building. As the existing building was an old building, it was difficult to trace the structural members out and after quite a lot of studies, the design team decided to come up with a lightweight structural solution which will rest on the peripheral end of the existing building.

Keeping the structure ultra light, as it appears after the completion of the project, has been a driving factor since the inception of the concept.
It gives off an airy feel from the very look of it.
The concept of the building has been very strategically executed, keeping several factors in mind. One of the primary concerns of the design team was to incorporate the idea of IEQ, as in, “Indoor Environment Quality”. It deals with the factors of air quality, but also access to daylight and views, pleasant acoustic conditions and occupant control along with lighting and thermal comfort. Just like keeping it light in structure was crucial, so was maintaining these aspects. A competent architectural establishment takes into account more than just the beautified outlook. How a design might affect the mind and body plays a vital role as well. As the site is east-west facing, the amount of heat gain after building the extension may affect the environment of the building. Therefore, in terms of Beximco Learning and Development Center, the team had put an effort to use the daylight in the most benefitting way. To ensure an ambient lighting condition, a light aperture has been incorporated in the roof structure.
The basic function of the project was accommodating the training office, lecture theater, library and archive. The interior is kept minimal to complement the airy architecture. The colour palette is kept neutral, leaning towards white, off-white, black and grey, with pop of reds here and there. The long meeting and office desks, office chairs are off-whites paired with white pendant lights. The lounge area has a combination of white sofas, and mid-century modern lounge chairs, all arranged in sections. Furthermore, the lecture theater consists of rows of desks and chairs, where each desk is set with two chairs.
Since we tend to spend most part of our day at our workplaces, it is very important to ensure a healthy environment.

Ample natural lighting provision has been created to keep our body clock aligned with the environment.
The diurnal light colour temperature also helps to improve the health condition of the occupant. Keeping all these factors in mind, the space came into being. The design elements itself helped form the visual language of the project. The structural solution is truly a part of the design expression.

Architect Profile
Architect Rashed Chowdhury is a practicing architect and the founder of Dehsar Works (DW), a design lab that focuses on a myriad of experimental works including architecture, interior design, book design electronic design etc. They are a team of young architects, designers and thinkers operating within the fields of architecture, urbanism, research, and communication design. They have earned a reputation for innovative design and climatically responsive solutions. DW has recently won the 30th JK Cement AYA (young architect award) in foreign architects award category, for their Blues Communications project.
Photography by Noufel Sharif Sojol












