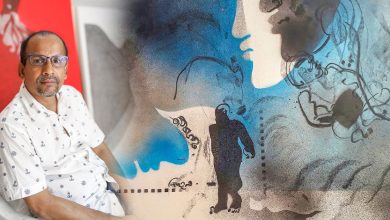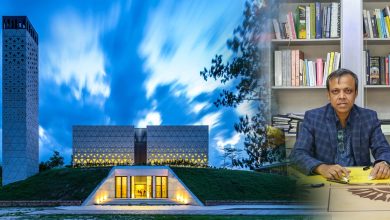An Adaptive Interface
Standing as an illustration of coexistence, the BUET teachers’ lounge is designed by Architect Maherul Kader Prince to augment experiencing the tranquil sensation of the intangible and find relief amidst the daily hustle of work. The whole lounge space of the 1300 sft structure is inseparable from the surrounding habitat, rather it is a celebration of nature itself.
After many ideas of designing the area, this particular one is finalized because of its detailed well-thought process of execution of not to include nature, but to be included in it. He visualized the whole space with its natural layer of biodiversity, for example, the sprinting mongoose on the ground, the climbing squirrel, the chirping birds on the canopy above, and placing humans in between these sections for an uninterrupted and harmonized conformity. The trickling fluidity of water enhances the ecosystem even further with fishes, ensuring the elimination of mosquitoes, and the birds flocking around to take a dip on a hot day. The design focuses on uniting all the scattered pieces to view them under a neutral character and integrating nature and the built environment intricately. The architect utilized his observation, knowledge, and understanding to curate the space with sensitivity towards nature.

The materials used to build the project were sought out to meet the condition of the design aspect and budget restriction. The main body of the structure is steel, which was brought from Old Dhaka because of its easy availability. The raw wood flooring is done with recycled “Boroi Kath” from local sawmills, cutting down the expense as well as wastage, even further. The concept of impermanence and these material choices also ensured that there is room for change and growth, as is the nature of humans and architecture as well, and the structural materials can be reused later. Even the inclusion of rope, which is sometimes used just as decoration, adds an integral structural value, enabling the plain to be suspended and allowing an unobstructed path for the mongoose, squirrel, and other inhabitants to wander around freely. The opacity of materials is chosen according to the light requirements, for instance, translucent material on the side of the building block to allow maximum light and opaque on the other. In addition, the roof consists of a fine detail that lets one enjoy not only the tinkling music of rain but also the rhythmic performance of the splash of rain droplets. The white tone used accumulates dust, getting a primitive look over time and it highlights the foliage against it. The whole lounge area is vibrant with the colour and texture of life.

The lounge thrives amidst nature, to experience the light breeze, the crunching sound of fallen leaves, music of rain, and the playfulness of birds and animals, in different setups, in different lights, all day long. It is a sanctuary to witness the flora and fauna intimately and to be grateful to be welcomed in being a part of it.
Architect Profile
Architect Maherul Kader Prince is a Lecturer of the BUET Architecture Department in the Synergies Division. He started to truly understand the significance and implication of nature after graduating and joining the academic sector in 2015. Moreover, his experience of travelling overseas and the frequent engagement of in-depth conversations with others also impacted him to pursue his interest in the field. Since then, he is still exploring, and learning along the way, to walk the path of architecture that is integrated with nature, creating a harmonious, clean built environment.








