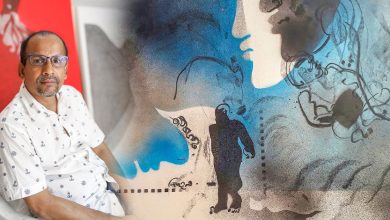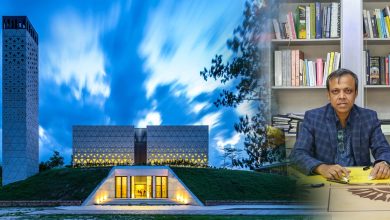Clean and Classy- Icon Tower – My Interior Life

Located in the epicenter of the Capital’s near Gulshan Lake, the residential complex Icon Tower merges the harmony of luxury and affordability; while promising an iconic lifestyle with the sumptuous interiors which have been meticulously planned with versatile layouts, wide dimensions and finest materials.

Built on a land area of approximately 19.74 katha, the complex is designed by architect Mustapha Khalid Palash and developed by Rancon development. The residential tower has a total of 25 rental flats, where single units are 2150 square-feet but many of the dwellers have also combined flats to turn them into simplexes and duplexes. This residential complex notably introduced the first show-flat ever in Bangladesh. For the interior of the show-flat, the interior design team of HIVE Interiors opted for a contemporary neo classical design for a sophisticated aesthetic with a transitional design incorporated with modern materials, such as brass and glass, and united them with plush furnishings. It took the design team about six months to fully complete the project from the conception to the execution. Since it was an in-house project, the team was not on a tight schedule, so they were engaged with the design for a longer period to conceive something out of the ordinary for the show flat. Everything is done locally in collaboration with the local suppliers and local artisans. From the sofas to the dining table to the cabinetry the entire execution and installation are done in-house.
“We wanted to create a unique customer experience and made many experiments prior to the execution of the show-flat. We studied and researched on multiple show flats and opted for a simple yet elegant interior interlaced with classy materials for each area. Since it is an open plan project, we carefully curated each area; that to put in simple words, the ‘wow factor’ as soon as an occupant enter. As soon as they enter they are welcomed with the open dining area and living room overlooking the kitchen. The space is then sectioned off partially with brass screens to zone it off as the family-living area and study space”, the designer team explains.
The flat has a combination of dove white and mocha colours on the walls. The living spaces are covered in light beige, marble finish tiles and the bedrooms have light oak coloured HDF flooring.
The flat is implemented with a muted yet poised colour theme running throughout. The highlight of the flat is dominantly the combined space of the dining and living space which comprises of stylish lighting fixtures, paintings and an oversized round mirror to accentuate the beauty of the interior. In terms of adding artificial light fixtures to bring an immediate drama and style to the place, the design team used local suppliers to install the spotlights and track lights other than the imported intricate lamps and crystal chandeliers. The lights incorporated are not overpowering, and gives a sense of calmness inside. Flush lights are as well installed throughout the main area within the ceiling cornice so the dwellers can have the play of depth with light and shade; depending on their celebration and retreats. On the highest level, a roof-terrace is created, which includes a shallow pool, fragmented garden, and spaces for social gatherings and contemplation of the perimeter urban view.
The simple interiors and efficiently organized space allow the dwellers to avoid unwanted distractions and focus on recovering physical and mentally from a day’s challenges. All sums up together to turn the space into a breath of fresh air amidst the stress of the city life. All in all, this residential complex is the perfect combination of style and diverse elements, which piece together to create an inviting and serene home.
















